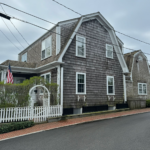An elegant, park-like landscape surrounds this 10,000-square-foot Cambridge home
The neighbors paid landscape architect Gregory Lombardi the ultimate compliment when they began walking by the custom-designed fence he installed around a very visible Cambridge, Massachusetts, house without doing a double take.

The neighbors paid landscape architect Gregory Lombardi the ultimate compliment when they began walking by the custom-designed fence he installed around a very visible Cambridge, Massachusetts, house without doing a double take. By any standard, it is a remarkable fence. But it fits with its softly layered landscape so seamlessly that nobody points and stares. “Everyone began assuming the fence has always been here,” Lombardi says proudly of the Brattle Street residence, “and that’s the way design should be.”
The fence is just the beginning. Behind it stretches a serene, parklike setting with understated elegance paired with smart accents. It’s a scene that has been enhanced by maturity. The Kwanzan cherry trees have gained girth, the yew hedge has knit together, and the old-fashioned Viburnum sieboldii on the corner seems completely at home. The landscape has settled in comfortably. Every gate offers just the right view. Every walkway provides the perfect path. Plantings are apropos but not scene-stealing. Lawns are present but kept to a minimum. Accouterments such as the pool, Jacuzzi, fireplace, outdoor kitchen, and promenades flow with a natural grace around the house. Nothing feels forced. Instead, the garden has the polished, classic sheen of a brilliantly conceived landscape installed with infinite attention to detail. Rather than the conspicuous, Lombardi goes for the cohesive.

Coupling thoughtful design with a full-service landscape wasn’t always the case for this in-city location. At one time, it was pretty much a blank slate, and Lombardi, whose company, Gregory Lombardi Design, has offices in Cambridge and Chatham, Massachusetts, and Palm Beach, Florida, was among the neighbors who felt nothing but pity for the property. “I lived in Cambridge and drove by that house daily,” he says. “The previous broken-down split-rail fence was all wrong. In fact, the whole property had a forlorn presence. Every property has a narrative, and this story just said ‘sad.’ ”
A 10,000-square-foot English-style half- timber house with modern renovations on a quarter-acre lot, the structure was visible for all the wrong reasons. So when real estate agent Gail Roberts contacted Lombardi to reinvent the property for its new owners, he knew exactly which address she meant.

The house required a complete architectural remake to erase the unfortunate modern blip in its past, and Cambridge’s Charles R. Myer & Partners Ltd. was enlisted for that task. But the lackluster setting also needed sensitive, resourceful problem solving. Lombardi saw plenty of potential — if only he could relocate a poorly sited garage that stood in the way of putting the land to work. The homeowners agreed. At one point, Lombardi hoped that a landmark honey locust might be saved, but when arborists deemed the diseased tree a safety hazard, it had to go. With a clean slate, he then took the landscape from forlorn to forever.
First on his agenda was “privatizing” (Lombardi’s well-chosen term) the front yard. With an art and architecture history background and a tenure living in Rome, he leans toward clean, classical lines. In this case, he married that sensibility with layers and thresholds. “We slow the eye down,” he says, “but the goal is also to connect elements with repetition and sightlines. That’s how the space begins to tell a story.”

Included in his narrative are fine paving and stonework accenting an outdoor kitchen, fireplace, 20-by-20-foot pool with a whirlpool spa rising above it, a cutting garden flush with privacy hedge, lawns lined with flowering borders, and a terrace. This oasis is sheltered from the street by a custom 4-foot-high slatted fence accented by diamond cut-outs.
Given his former reaction to the property, Lombardi sought to bring levity to the space. He opted to keep architectural elements elegant, with insets of Caledonia granite embedded in the paving. The buoyant sensibility is supported by the plantings. Rather than being sharply sheared, shrubs assume their natural forms. Plantings are layered at arm’s length from the house, and the pool area is softened by planting islands in the paving. Not a slave to symmetry, Lombardi designed indirect pathways to put a spring in the step of entrance areas. For flower beds, he employed nepeta, lady’s mantle, daisies, and hydrangeas, following the historic lead of a late-19th-century era that “was not afraid of color and texture,” he says. For continuity, he replicated a rosette found in the house’s architecture and embedded it in the gate piers along the street.
“What I hoped,” he says, “is that the garden would become deeply wedded with the house. That’s what synergy is all about.” To Lombardi’s delight, the setting has nestled comfortably into the city’s heritage. That’s functional design at its finest.








Conversation
This discussion has ended. Please join elsewhere on Boston.com