With the smell of sawdust still hanging in the air and most of the building under wraps until 2015, Guardian Australia was invited to get beneath the skin of Sydney’s new Dr Chau Chak wing building, designed by the American architect Frank Gehry.
The city’s first building by the controversial architect is part of a larger $1.1bn masterplan for the University of Technology Sydney (UTS), but is already attracting a lot of attention. In October, Gehry denounced 98% of modern architecture as “shit” in response to some journalists describing his buildings as “emblematic” and pure “spectacle”.
It was a more polite media who assembled, sidestepping the elephant in the room, for a sneak preview of his new work. Patrick Woods, the deputy vice-chancellor of UTS, came to the architect’s defence without prompting, diplomatically emphasising: “It’s not all about the building; it’s about what happens in the building.”
Paying respect to the teamwork of those involved, Woods stressed that the project had been characterised by a lack of ego on Gehry’s part. “This is an individual that based on his history has every right to have [one] … but there was never, ever any display of that,” Woods said.
These were the words of a client in defence of their architect. However, a discussion of ego and emblem comes with the territory when commissioning “a Gehry”. This, the man known for creating such icons as the Guggenheim that put Bilbao on the map, the Walt Disney concert hall in Los Angeles, and, most recently, the Foundation Vuitton in Paris.
“As with most Frank-designed buildings, there is a degree of trepidation when one goes into these projects as to how they can be built,” Woods admitted. Gehry is an architect whose crazy curves are his calling card. This aesthetic was famously satirised with a guest appearance on The Simpsons in which he was chosen to design an iconic building for Springfield. There is no discussion of Gehry without curves or controversy.
The positioning of this new building for the UTS business school, situated behind Sydney’s main artery, George Street, and cramped between a laneway and an old tramway that runs above Darling Drive, is quite unassuming. It has none of the advantages of that other Sydney icon, the Opera House, with its plum position on Bennelong Point. and it should not have to compete.
But the flamboyant form is unmistakably Gehry, with an almost comical, cartoon-like façade peeping over the rectilinear buildings beside it, mocking their square-ness in the process. You would expect that flamboyance to be concentrated on the public face. The surprise is that Gehry’s curves carry through the skin to the inside. As you run your hands along the plasterboard interior walls, it feels like the slightly alien shapes a foetus makes on the protruding belly of an expectant mother – disconcerting but fascinating at the same time.
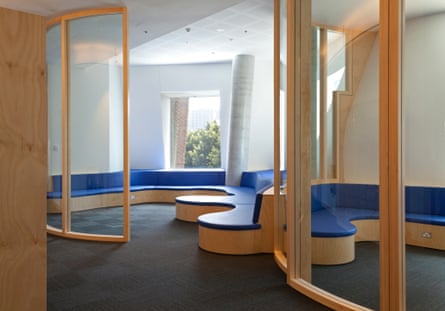
Brian Moore, executive project architect, explains: “If you imagine a whale ribcage inside the wall – bricks attached to one side and plasterboard the other – what you see on the outside is what you see on the inside.” These materials are pretty much the same you would have in your home, but by a structural sleight-of-hand, Gehry and his team have created a wall that goes in and out of shape, seemingly defying gravity.
UTS will jump to the defence of its $180m spend and “starchitect”, but it’s unnecessary. The building speaks for itself. The foyer, from its geometric white walls down to the smooth concrete floors with neat little saw-cuts, has more the atmosphere of an art gallery than a business school. The interiors are light and airy with sharp shards of natural light slicing the corridors. Even the fire stairs are an attractive light-filled glass prism which may end up being used by students more than the lifts – warding off future heart attacks among these businesspeople-to-be.
The building’s true test will come when it opens its doors to the first students next semester. Gehry will be in Sydney for the formal opening in February 2015, and we will no double hear his opinion then. For now, the building is a new piece of cotton candy for Sydneysiders, a well-crafted piece of cotton candy in brick and plaster.
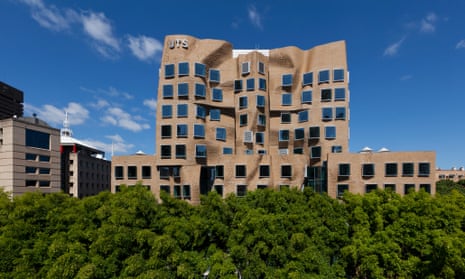
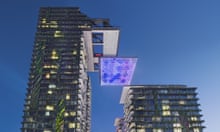

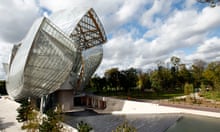
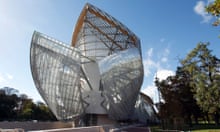

Comments (…)
Sign in or create your Guardian account to join the discussion